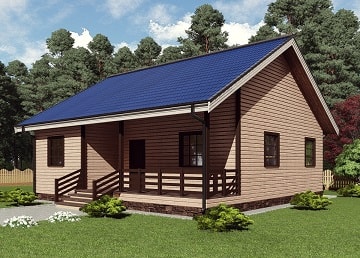The frame house project KD-1-78
Positive responses: 0
Negative responses: 0
Sold: 0
Refunds: 0
Sorry, but this item is temporarily out
The project of a one-story frame house measuring 10x10 m, with a spacious terrace and a "cold" attic.
House parameters:
- Dimensions in plan: 10 x 10 m
- Built up Area: 100 m²
- Total area of the house: 77.8 m².
House parameters:
- Dimensions in plan: 10 x 10 m
- Built up Area: 100 m²
- Total area of the house: 77.8 m².
Documentation:
- AR Architectural solutions
- KR Constructive solutions.
File format: PDF.
- AR Architectural solutions
- KR Constructive solutions.
File format: PDF.
No feedback yet
